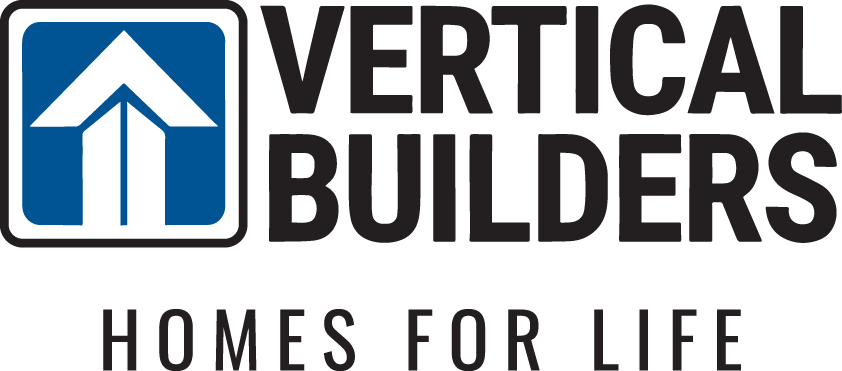
- 4Beds
- 3Full Baths
- 1Half Baths
- 3,151Sq Ft
- 2Car Garage
- 2Stories
Description
Custom brick elevation! The stunning Windsor is a 4-bedroom, 2.5-bath residence, offering 3,151 square feet of magnificent living across 1.5 stories. The alluring covered front porch welcomes you into the spacious open floor plan that effortlessly blends style with functionality.
The main level features an expansive and private primary suite. Enjoy a generous walk-in closet and an attached laundry room—adding ease to your daily routine. The mudroom provides the perfect drop zone for bags, shoes, and jackets, keeping the rest of the home neat and tidy. An additional bedroom upstairs offers extra privacy for guests, a home office, or a quiet sanctuary.
With a 2-car garage for all your storage needs and high-end finishes throughout, this home is designed for those who crave elegance and comfort. Don't miss your chance to make this extraordinary property yours! Contact us today.
Floor Plan

Photo Gallery
Specifications
- AddressTBD Maple Lake Turn
- City, St, ZipPowhatan, VA 23139
- Bedrooms4
- Full Baths3
- Half Baths1
- Sq Ft3,151
- Price$904,202
- Estimated Completion DateAugust 2025
- CommunityMaple Grove
- PlanWindsor
- StatusActive
- Lot31
- Lot Size91,040 Sq Ft
- Garages2-Car
- Primary Bedroom LocationMain Floor














