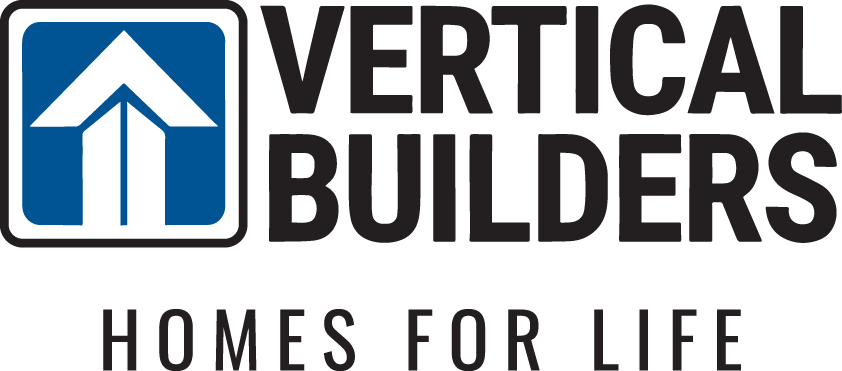
- 3Beds
- 3Full Baths
- 1Half Baths
- 2,231Sq Ft
- 3Stories
Description
Welcome to the epitome of luxury living in The Grove on Hamilton. This extraordinary residence offers a grand total of 2231 square feet of meticulously designed space, crafted to meet the highest standards of modern comfort and elegance. Boasting 3 bedrooms and 3.5 baths, this spacious townhome is an oasis of tranquility and sophistication. From the moment you step inside, you'll be captivated by the exquisite attention to detail and impeccable craftsmanship that defines every corner of this home.
The main level features a welcoming living area, perfect for both intimate gatherings and lively entertaining. The gourmet kitchen is a chef's delight, equipped with top-of-the-line appliances, sleek countertops, and ample storage space. Step outside onto one of the three covered porches to enjoy the fresh air and picturesque views. Upstairs, you'll find the luxurious primary suite, complete with a generously sized bedroom, a lavish ensuite bathroom, and a walk-in closet. Additionally, the third floor boasts a large loft space that opens up to the oversized balcony, creating the perfect setting for parties and outdoor entertaining.
With its unparalleled combination of style, comfort, and functionality, Home 3 at The Grove on Hamilton offers a lifestyle of luxury beyond compare. Don't miss your opportunity to experience the height of modern living - schedule a tour today and make this exquisite residence your own.
Floor Plan



Photo Gallery
Specifications
- Address312 North Hamilton Street
- City, St, ZipRichmond, VA 23221
- Bedrooms3
- Full Baths3
- Half Baths1
- Sq Ft2,231
- Price$751,488
- Estimated Completion DateJanuary 2025
- CommunityThe Grove on Hamilton
- PlanThe Grove Home 4
- StatusActive
- Lot4
- Primary Bedroom LocationUpstairs



































