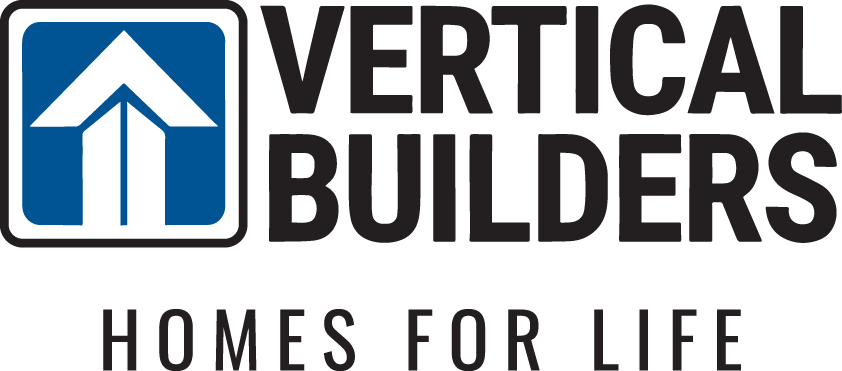
- 3Beds
- 3Full Baths
- 1Half Baths
- 2,366Sq Ft
- 3Stories
Description
Step into luxury at Home 5 in The Grove on Hamilton. This stunning residence spans 2366 square feet, offering an unparalleled blend of elegance, comfort, and functionality. Featuring 3 bedrooms and 3.5 bathrooms, this meticulously crafted townhome is designed to exceed your every expectation.
The main level welcomes you with a luxurious living space, perfect for both relaxation and entertaining. The gourmet kitchen boasts high-end appliances, stylish finishes, and ample storage, making it a haven for culinary enthusiasts. With three covered porches, you'll have plenty of opportunities to enjoy the outdoors and soak in the serene surroundings. Upstairs, a spacious loft awaits, providing endless possibilities for customization and versatility. Retreat to the expansive primary suite, complete with a lavish ensuite bathroom and ample closet space, offering a peaceful sanctuary to unwind after a long day.
From the meticulously designed interiors to the premium amenities throughout, Home 5 redefines modern living. Don't miss your chance to experience the height of luxury - schedule a tour today and make this exquisite residence your own.
Floor Plan



Photo Gallery
Specifications
- Address316 North Hamilton Street
- City, St, ZipRichmond, VA 23221
- Bedrooms3
- Full Baths3
- Half Baths1
- Sq Ft2,366
- Price$782,137
- Estimated Completion DateJanuary 2025
- CommunityThe Grove on Hamilton
- PlanThe Grove Home 5
- StatusActive
- Lot5
- Primary Bedroom LocationUpstairs




































