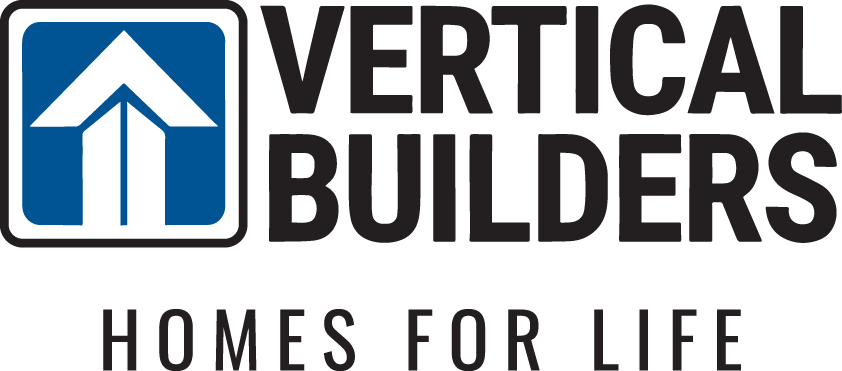
- 3Beds
- 2Full Baths
- 1,501Sq Ft
- 1Story
Description
Discover the perfect blend of charm and spacious living with the Harper II floorplan, available at Garland Lake in the picturesque community of Warsaw, Virginia. This exquisite home features 1,501 square feet of thoughtfully designed space, boasting three cozy bedrooms and two full bathrooms, all nestled on a sprawling 1+ acre homesite.
Experience the beauty of both sunrise and sunset from the comfort of your own home with a welcoming front porch and a serene rear deck, perfect for quiet mornings or entertaining evenings. Each detail of the Harper II has been meticulously crafted to ensure comfort and style, making it an ideal choice for anyone looking for their dream home in a tranquil lake setting. Construction has started, and this home will be ready for move-in this fall.
Don’t miss your chance to make the Harper II your new haven. Schedule a visit today and see why life at Garland Lake is not just living—it’s living well.
Floor Plan

Photo Gallery
Specifications
- Address206 E Sunrise Drive
- City, St, ZipWarsaw, VA 22572
- Bedrooms3
- Full Baths2
- Sq Ft1,501
- Price$351,380
- Estimated Completion DateJanuary 2025
- CommunityGarland Lake
- PlanHarper II
- StatusActive
- Lot27
- Lot Size49,234 Sq Ft
- Primary Bedroom LocationMain Floor

















































