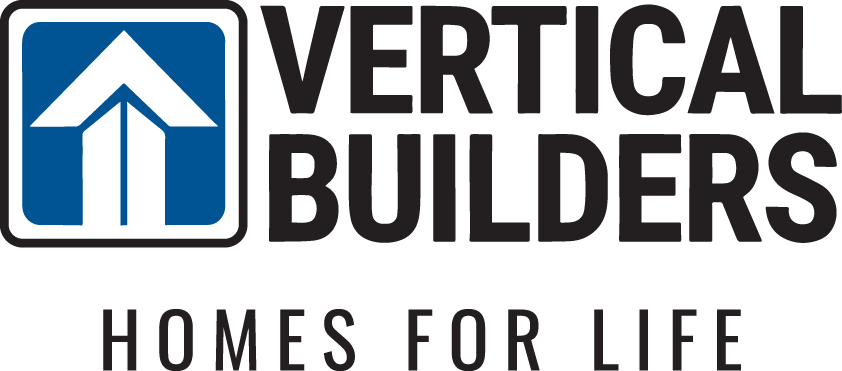- Floor Plans
- Harper III

Description
Step into luxury with the Harper III, a stunning ranch plan renowned for its popularity and charm. Boasting 1624 sq ft of meticulously crafted space, this 3-bedroom, 2-bathroom layout offers the epitome of comfort and style. Choose to enhance your home with an optional 2 car garage, complemented by our selection of amazing elevations that ensure unparalleled curb appeal. Experience the allure of the Harper III, where modern living meets timeless elegance in every detail.
Elevations









Floor Plan

Photo Gallery
Specifications
- PlanHarper III
- Bedrooms3
- Full Baths2
- Sq Ft1,624
- Primary Bedroom LocationMain Floor





































































