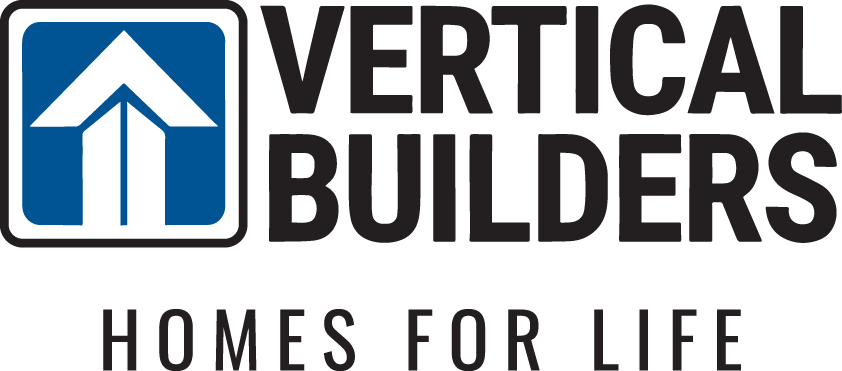Our Process

Our Process
The idea of building a home can seem formidable and intimidating but with the Vertical Builders Process, we can eliminate a lot of this anxiety through our open communication and organized approach.
The result is a satisfied client that is rewarded by having a quality-built home that they will enjoy and create fond memories in for many years to come.
Many steps and stages are required to be completed before the home can even begin construction. Our goal is to educate our clients about the pre-construction process along with the actual building of the home. We try to be as transparent as possible in order to avoid surprises.
11 Easy Steps To Owning a Vertical Builders Home
1
Pick Your Budget
- Get pre-approved to determine budget
- Our preferred lenders have been selected by our team
- They offer all the same programs as any other lender
- If you use our lender you will get $$$ closing costs paid at closing
2
Pick Your Community and Floorplan
- Meet with our Community Sales Manager to determine the best community and floorplan to suit your needs and fulfill your desires
- Choose from various structural options such as elevations, garages, bonus rooms, additional bedrooms and covered porches
- Have your own land? We will walk it with you to review site conditions, set the house site and help schedule soil tests as needed
3
Purchase Agreement
- Structural decisions will be final at this meeting, as this allows us to begin the permitting process
- Mortgage approval is due at this time
- Deposit is due at this time
4
Personalize Your Finishes
- Our Design Manager will reach out within a week of contract to schedule your design appointment
- You will meet with our Design Manager at our in-house design studio to personalize your home and choose your finish options
- After you have selected and signed of on your selections, we will begin work behind the scenes preparing your documents for submittal
5
Pre-Construction Meeting
- Once your permits have been approved by the county, we will schedule your pre-construction meeting
- This meeting typically takes place 1-2 weeks before construction begins and is held at our office
- Your project manager will go through your plans with you and answer any questions you have about the construction process
- Your selections will be pulled to ensure everything is as you remember it - the next time you see them they will be in your beautiful new home
6
Construction Begins
- As construction begins, your project manager and community sales manager will call you weekly to discuss what has happened in the past week, and what is upcoming
- We will send you photos if desired, and can schedule times to meet you onsite to view the progress of your home
7
Electrical Walkthrough
- Meet on site in your home before drywall
- Meet with our electrician to add additional outlets, lighting and more if desired
- Meet with our low voltage specialist to add security systems, additional cable and internet options, surround sound, and so much more if you wish
8
New Home Orientation
- After we perform a Quality Inspection, we will meet onsite in your home to demonstrate the inner workings of the home
- Your Project Manager and our Warranty Manager will go over all of the components and systems of your home
- We will discuss best maintenance practices for your new home
9
Closing
- Settle with your preferred settlement agency approximately one week after your New Home Orientation
- Receive the keys to your brand new home
10
Move In
- It's now time to move in to your brand new home
- We recommend not scheduling your movers until one week after your scheduled closing date
11
45 Day and 1 Year Check In
- Schedule your 45 day check in with our Warranty Manager
- We will address anything that may have arisen since your closing
- Provide Vertical Builders with a list at 10 months post closing so that we can address any warranty items
- After a year of seasons, adjustments may need to be made
