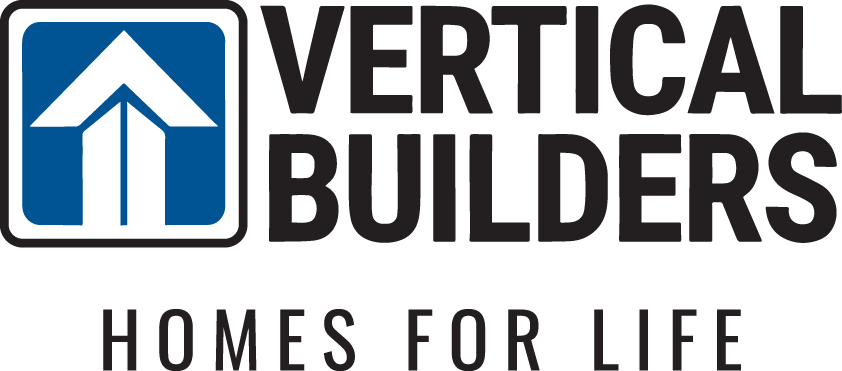- Floor Plans
- Baywood II

Description
The Baywood II is a two-story home with 1,823 square feet that blends modern style with practical design, making it a perfect fit for today’s lifestyle.
Walk inside, and you’ll find a bright, open family room—just the spot for hanging out with family or friends. Right in the heart of the home is a beautifully designed kitchen with plenty of cabinets, sleek finishes, and everything you need to cook up something delicious. The dining room is ready for anything, from weeknight dinners to special celebrations. And if you work from home, the dedicated office space means you can keep work separate from your cozy living areas.
Head upstairs, and you’ll find three spacious bedrooms, designed with relaxation in mind. Retreat to the expansive primary suite, a true oasis featuring a generous walk-in closet—perfect for keeping everything organized.
Outside, a covered porch welcomes you home. Along with the ability to increase your outdoor living space by adding a wraparound porch or back deck. You can also add a garage and even a fourth bedroom to truly make this space your own. With its versatile layout and thoughtful details, The Baywood II combines style and comfort to give you the perfect place to call home. Contact us today to learn more about your future home.
Elevations














Floor Plan







Photo Gallery
Specifications
- PlanBaywood II
- Bedrooms3
- Full Baths2
- Half Baths1
- Sq Ft1,823
- Primary Bedroom LocationUpstairs



























































































