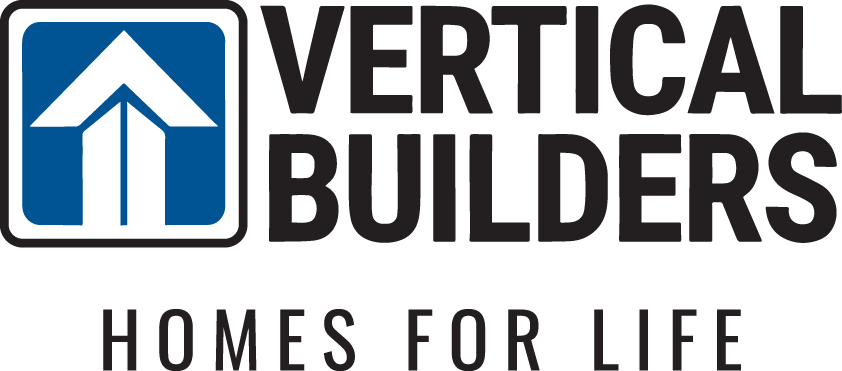- Floor Plans
- Crenshaw

Crenshaw
- 4Beds
- 2Full Baths
- 1Half Baths
- 3,214Sq Ft
- 2Car Garage
- 2Stories
- Kensington Creek Goochland, VA
- Green Spring Estates Keswick, VA
- Maple Grove Powhatan, VA
- Meadow Grove Powhatan, VA
Description
The Crenshaw offers the charm and elegance of a beautifully designed two-story home, where comfort meets style! With 4 bedrooms, 2 full bathrooms, and 1 half bath, this home is designed to meet all your needs.
The welcoming entryway leads to a cozy family room, perfect for gatherings and relaxation. The heart of the home is the open-concept kitchen, complete with a large central island that provides extra space. Nearby, a convenient pocket office is ideal for working from home, while a mudroom keeps things tidy with storage space.
Upstairs, you’ll find a versatile loft space that can be transformed into a game room or study area. Retreat to the expansive primary suite, featuring a generous walk-in closet—perfect for keeping everything organized. Three additional spacious bedrooms, with walk-in closets for added storage. Plus, there’s an option to add a fifth bedroom if you need extra room.
A covered porch provides a charming spot to enjoy the outdoors, and an attached two-car garage offers convenient parking. With its thoughtful design and flexible layout, this home is perfect for those seeking style and functionality. Contact us to learn more about your future home!
Elevations




Photo Gallery
Specifications
- PlanCrenshaw
- Bedrooms4
- Full Baths2
- Half Baths1
- Sq Ft3,214
- Garages2-Car
- Primary Bedroom LocationMain Floor








































