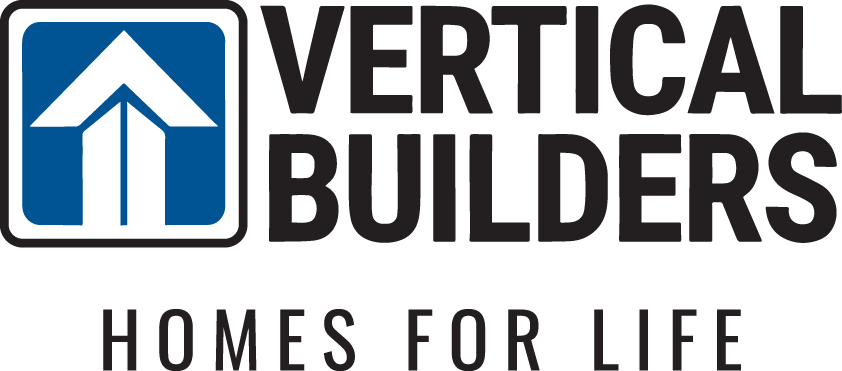- Floor Plans
- Glenwood

Glenwood
- 4Beds
- 2Full Baths
- 1Half Baths
- 3,545Sq Ft
- 2Car Garage
- 2Stories
- Kensington Creek Goochland, VA
- Green Spring Estates Keswick, VA
- Maple Grove Powhatan, VA
- Meadow Grove Powhatan, VA
Description
The Glenwood offers the charm and elegance of a beautifully designed two-story home, where comfort meets style! With 4 bedrooms, 2 full bathrooms, and 1 half bath, this home is designed to meet all your needs.
The heart of the home is the open-concept kitchen, complete with a large central island that provides extra space. The butler’s pantry connects to the kitchen, adding convenient storage and an additional prep area for entertaining. A mudroom is nearby to keep things tidy with storage space.
Upstairs, you’ll find a versatile loft space that can be transformed into a game room or study area. Retreat to the expansive primary suite, featuring a generous walk-in closet—perfect for keeping everything organized. Three additional spacious bedrooms, with walk-in closets for added storage. Plus, there’s an option to add a fifth bedroom if you need extra room.
A covered porch provides a charming spot to enjoy the outdoors, and an attached two-car garage offers convenient parking. With its thoughtful design and flexible layout, this home is perfect for those seeking style and functionality. Contact us to learn more about your future home!
Elevations












Photo Gallery
Specifications
- PlanGlenwood
- Bedrooms4
- Full Baths2
- Half Baths1
- Sq Ft3,545
- Garages2-Car
- Primary Bedroom LocationMain Floor





















































