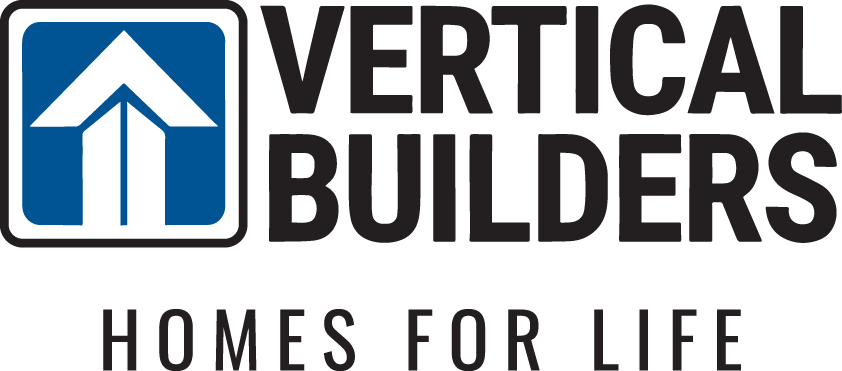- Floor Plans
- Leigh

Leigh
- 4Beds
- 2Full Baths
- 1Half Baths
- 3,226Sq Ft
- 2Car Garage
- 2Stories
- Kensington Creek Goochland, VA
- Green Spring Estates Keswick, VA
- Maple Grove Powhatan, VA
- Meadow Grove Powhatan, VA
Description
Welcome to the Leigh, a spacious 3,226-square-foot home tailored for modern living! With 4 bedrooms and the option to add a 5th, this two-story home offers everything a family needs to grow, entertain, and relax.
The open-concept family room is ideal for social events and relaxing nights. At the heart of the home is a gourmet kitchen with a stunning central island, perfect for casual breakfasts, meal prep, or mingling during parties. This culinary hub flows effortlessly into the outdoor entertaining area, with a covered back porch.
The first-floor primary suite is a private sanctuary featuring a modern bath and an expansive walk-in closet that feels like a personal dressing room. Upstairs, a versatile loft offers endless possibilities like a media room, playroom, or an inspiring creative space.
A dedicated mud room keeps life organized, and a spacious two-car garage with room for storage. Discover the perfect blend of sophistication and comfort in a home where every detail has been considered. Contact us today to learn more.
Elevations










Photo Gallery
Specifications
- PlanLeigh
- Bedrooms4
- Full Baths2
- Half Baths1
- Sq Ft3,226
- Garages2-Car
- Primary Bedroom LocationMain Floor





















































































































