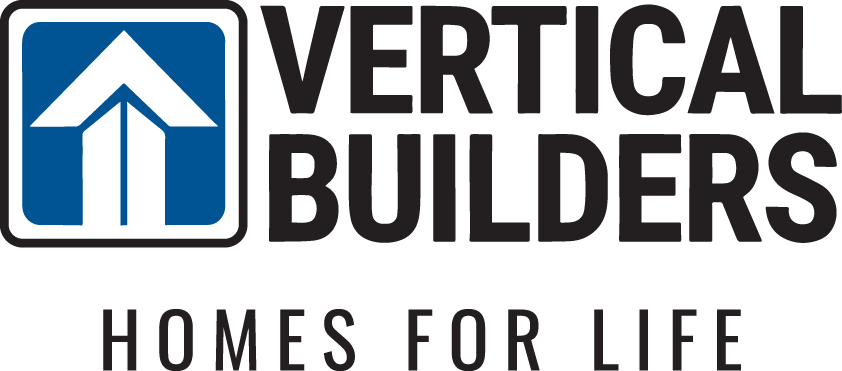- Floor Plans
- Oakdale

Oakdale
- 3Beds
- 2Full Baths
- 1,980Sq Ft
- 2Car Garage
- 1Story
- Kensington Creek Goochland, VA
- Green Spring Estates Keswick, VA
Description
Welcome to the Oakdale, our carefully designed 1,908-square-foot, single-story home that offers both sophistication and functionality! This home adapts to all your needs with 3 spacious bedrooms and 2 full baths.
An open layout where the designer modern kitchen takes center stage, complete with a large island—perfect for casual dining, entertaining, or meal prep. The kitchen flows seamlessly into a cozy dining room, making hosting gatherings or enjoying family dinners easy.
A unique feature of this home is the convenient laundry room, which opens directly into the primary suite's walk-in closet, adding a touch of ease to everyday living. Outside a covered porch provides an inviting space to relax and unwind. The spacious two-car garage offers ample room for vehicles and extra storage.
This home combines thoughtful design with versatility, creating a beautiful, functional space tailored to your lifestyle. Contact us today to learn more about your future home.
Elevations








Photo Gallery
Specifications
- PlanOakdale
- Bedrooms3
- Full Baths2
- Sq Ft1,980
- Garages2-Car
- Primary Bedroom LocationMain Floor

















































