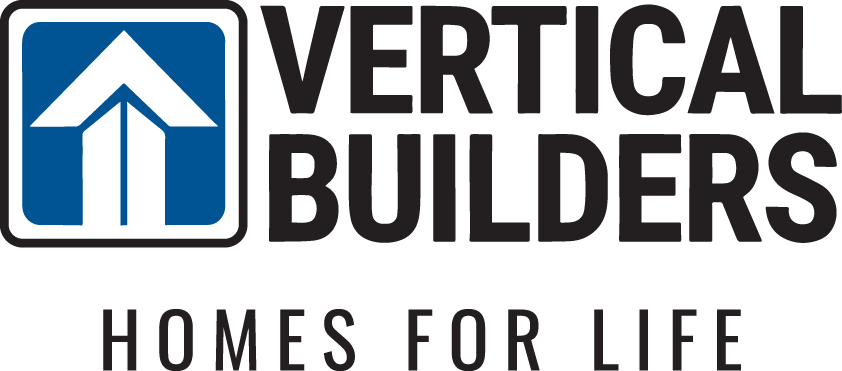- Floor Plans
- Randolph

Randolph
- 3Beds
- 2Full Baths
- 1Half Baths 0
- 2,431Sq Ft
- 2Car Garage
- 2Stories
- Kensington Creek Goochland, VA
- Green Spring Estates Keswick, VA
- Meadow Grove Powhatan, VA
Description
Welcome to The Randolph! A carefully constructed two-story house that combines convenience and beauty! This property offers three bedrooms, one-half bath, and two bathrooms, making it ideal for easing living.
Walk inside, and you'll find an open family room that leads into our perfectly designed kitchen. The kitchen offers plenty of cabinets, sleek finishes, and a versatile island to enhance your cooking and entertaining space. Just off the kitchen, a cozy dinette provides a perfect spot for casual meals.
Retreat to the expansive primary suite, a true oasis featuring a bathroom and a generous walk-in closet—perfect for keeping everything organized. A versatile flex room is perfect for a home office, playroom, or cozy reading nook. Upstairs, you'll find two spacious bedrooms with plenty of closet space. The layout provides flexibility, ideal for growing families or those seeking extra space for guests or hobbies.
Enjoy the charm of front and back porches where you can unwind and decompress. An attached two-car garage offers convenient parking. With its thoughtful design and adaptable layout, this home is perfect for those seeking style and functionality. Contact us to learn more about your future home!
Elevations








Photo Gallery
Specifications
- PlanRandolph
- Bedrooms3
- Full Baths2
- Half Baths10
- Sq Ft2,431
- Garages2-Car
- Primary Bedroom LocationMain Floor

























































































