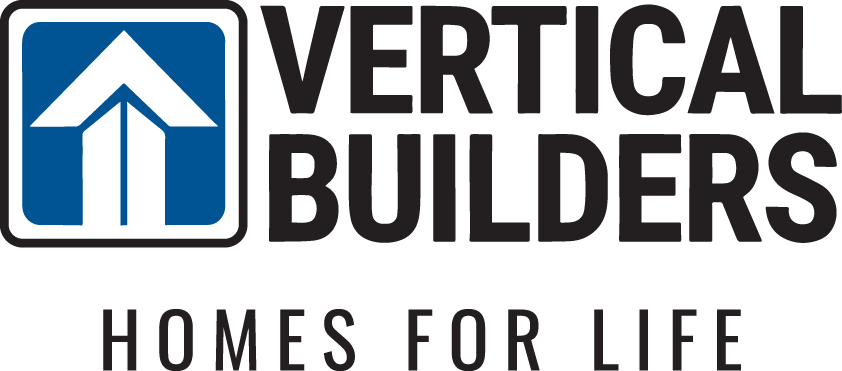
- 4Beds
- 3Full Baths
- 1Half Baths
- 3,216Sq Ft
- 2Car Garage
- 2Stories
Description
MOVE IN READY! Welcome to the epitome of luxury and elegance with the Leigh plan by Vertical Builders. This magnificent primary down floorplan offers a truly unique living experience with its stunning Artisan elevation. Boasting a spacious 3,216 square feet of exquisitely designed living space, this home is sure to capture your heart and imagination.
We left no stone unturned in this gorgeous home. Standout features include the double-sided fireplace in the family room and primary bedroom, gourmet kitchen with designer selected finishes, covered porches on the front and back, 1st floor office with closet and half bath, and 3 upstairs bedrooms including one with ensuite. This stunning property is nestled on a generous 2.82-acre lot in the highly desirable Kensington Creek community. It offers the perfect blend of tranquility and convenience, with gorgeous wooded homesites, ensuring privacy and room to roam.
The location provides easy access to Richmond and Short Pump, as well as convenient proximity to Charlottesville, making it an ideal hub for all your lifestyle needs.
Floor Plan


Photo Gallery
Specifications
- Address3130 Kensington Lane
- City, St, ZipGoochland, VA 23063
- Bedrooms4
- Full Baths3
- Half Baths1
- Sq Ft3,216
- Price$778,950
- Estimated Completion DateFebruary 2024
- CommunityKensington Creek
- PlanLeigh
- StatusActive
- Lot5
- Lot Size122,839 Sq Ft
- Garages2-Car
- Primary Bedroom LocationMain Floor










































































