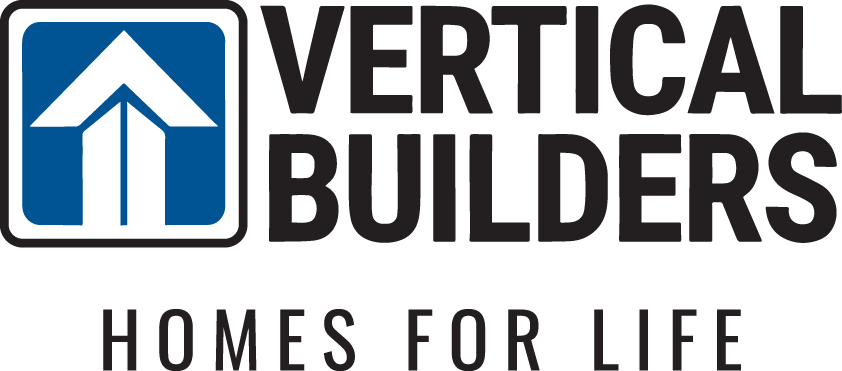
$618,480
Ready April 2025
Schedule A Showing
- 3Beds
- 2Full Baths
- 1Half Baths
- 2,431Sq Ft
- 2Car Garage
- 2Stories
Community: Green Spring EstatesFloor Plan: Randolph
Description
Discover the perfect blend of functionality and charm with the Randolph floorplan, located on a picturesque 1.89-acre lot in Green Spring Estates. This beautifully designed home offers 2,431 square feet of living space with a farmhouse elevation and side load garage. The primary bedroom is conveniently situated on the main level, providing ease and comfort for everyday living. Upstairs, you'll find two additional bedrooms and a versatile loft space, perfect for family, guests, or a home office. Additional walk in storage located on the 2nd level. Enjoy outdoor living with inviting front and back porches, ideal for relaxation and entertaining. Experience the epitome of modern living with spacious interiors, versatile layouts, and timeless design. While structural selections have been made, there is still time to choose your finishes and personalize your new home. Don't miss this opportunity to make the Randolph your dream home in the sought-after Green Spring Estates.
Photo Gallery
Specifications
- AddressTBD Glenmore Lane - Lot 35
- City, St, ZipKeswick, VA 22947
- Bedrooms3
- Full Baths2
- Half Baths1
- Sq Ft2,431
- Price$618,480
- Estimated Completion DateApril 2025
- CommunityGreen Spring Estates
- PlanRandolph
- StatusUnder Construction
- Lot35
- Lot Size82,328 Sq Ft
- Garages2-Car
- Primary Bedroom LocationMain Floor




































