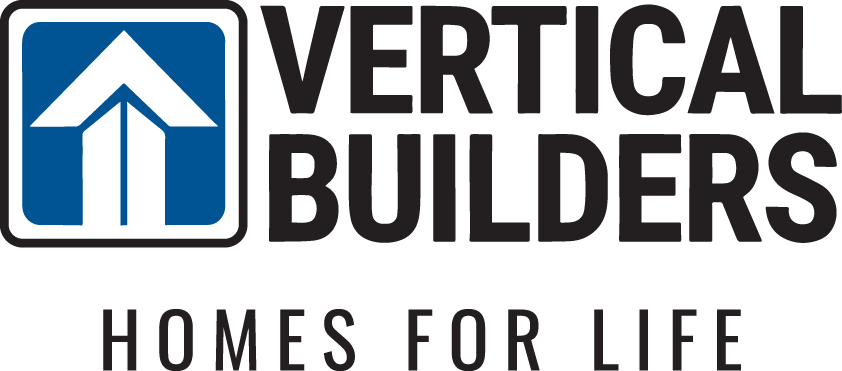
- 4Beds
- 2Full Baths
- 1Half Baths
- 3,545Sq Ft
- 2Car Garage
- 2Stories
Description
This Glenwood plan offers 4 bedrooms, 2.5 baths, and a first-floor primary suite! Off the entryway, a versatile flex room could be used in a number of ways including as a formal dining room or spacious home office. The spacious kitchen features a large island with a barstool area, a walk-in pantry, a Butler’s pantry, and an adjoining dining area. The heart of the home is the family room that is open to the kitchen with access to the rear covered porch, perfect for indoor-outdoor living. The first-floor primary suite offers an oversized walk-in closet and an ensuite bath with dual vanities, a walk-in shower, and a water closet. A mudroom, laundry room, and a powder room for guests complete the first floor.
Upstairs, you’ll find a spacious loft that makes a great secondary entertainment space. Bedrooms 2, 3, and 4 feature walk-in closets. A full hall bath with tub/shower combo completes the second floor. The exterior offers covered porches at both the front and back, perfect for relaxing evenings.
Meadow Grove is a thoughtfully designed community with abundant green space, a community pond, and spacious homesites ranging from 2 to 4.7 acres. Here, you’ll enjoy breathtaking natural views and quiet privacy in the scenic beauty of Powhatan!
Floor Plan


Photo Gallery
Specifications
- Address1363 Meadow Grove Dr
- City, St, ZipPowhatan, VA 23139
- Bedrooms4
- Full Baths2
- Half Baths1
- Sq Ft3,545
- Price$978,459
- Estimated Completion DateApril 2025
- CommunityMeadow Grove
- PlanGlenwood
- StatusActive
- Lot1
- Lot Size106,722 Sq Ft
- Garages2-Car
- Primary Bedroom LocationMain Floor










































