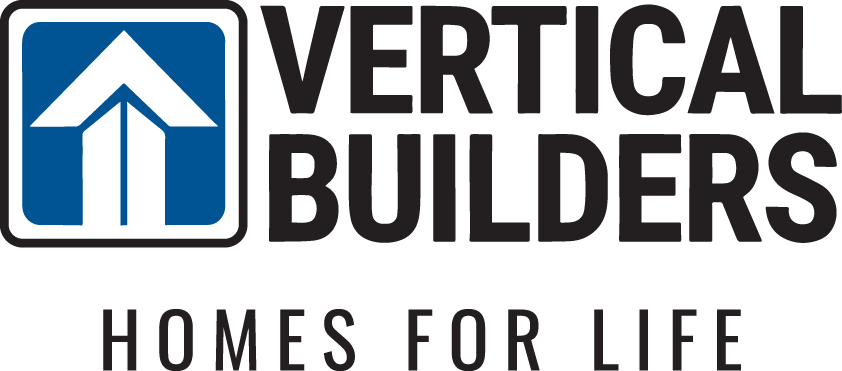- Floor Plans
- Garland Lake
- Harper III

Harper III
- 3Beds
- 2Full Baths
- 1,624Sq Ft
- 1Story
- Garland Lake Warsaw, VA
Description
The Harper III is a charming one-story home with 1,624 square feet, thoughtfully designed to combine comfort and style. It’s perfectly suited for easy living, with 3 spacious bedrooms and 2 full bathrooms.
At the heart of this residence lies a spectacular kitchen, with stylish countertops, high-end finishes, and plenty of storage for all your culinary adventures. The kitchen flows effortlessly into the family room, creating an ideal space for cozy nights and lively gatherings. The primary suite is a true retreat, featuring a generous walk-in closet and a private bathroom, creating the best space to unwind.
Enjoy a covered porch that invites you to relax and experience the surroundings. Add an optional deck to extend your outdoor space for barbecues or quiet evenings. There’s also an option to add a garage for extra convenience. This home is designed to be the perfect blend of style and functionality. Contact us for more information about your future.
Elevations









Photo Gallery
Specifications
- PlanHarper III
- Bedrooms3
- Full Baths2
- Sq Ft1,624
- Price$390,950
- CommunityGarland Lake
- Primary Bedroom LocationMain Floor






































































