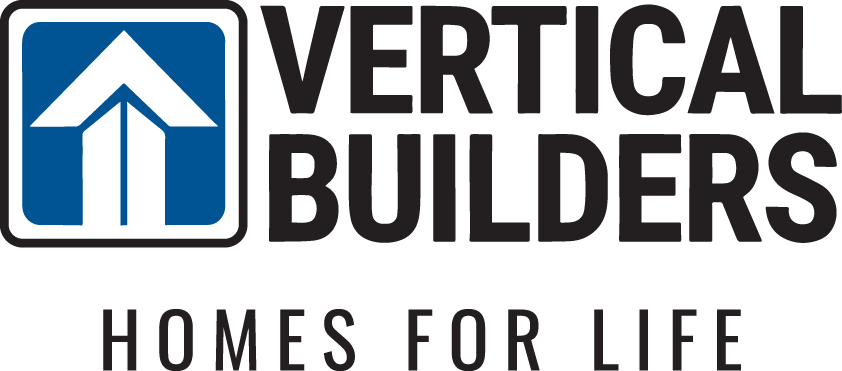- Floor Plans
- Maple Grove
- Stratford

Stratford
- 4Beds
- 3Full Baths
- 1Half Baths
- 3,681 - 3,785Sq Ft
- 2Car Garage
- 2Stories
- Kensington Creek Goochland, VA
- Green Spring Estates Keswick, VA
- Maple Grove Powhatan, VA
- Meadow Grove Powhatan, VA
Description
Welcome to the Stratford, our carefully designed 3,681-square-foot, two-story home that offers sophistication and functionality! This home adapts to all your needs with 4 spacious bedrooms and 3 full baths.
The modern kitchen takes center stage, with a large island—perfect for casual dining, entertaining, or meal prep. Adjacent to the kitchen, a stylish butler’s pantry offers extra storage and prep space, keeping the main area clutter-free and ideal for serving drinks or setting up appetizers. The kitchen flows seamlessly into a cozy family room, making hosting gatherings easy and enjoyable.
A versatile flex room is perfect for a home office, playroom, or cozy reading nook. Upstairs, you'll find two spacious bedrooms with plenty of closet space and a loft perfect for a media room, game area, or creative studio. A covered porch provides an inviting space to relax and unwind. The spacious two-car garage offers ample room for vehicles and extra storage.
This home combines thoughtful design with versatility, creating a beautiful, functional space tailored to your lifestyle. Contact us today to learn more about your future home.
Elevations

Photo Gallery
Specifications
- PlanStratford
- Bedrooms4
- Full Baths3
- Half Baths1
- Sq Ft3,681 - 3,785
- Price$899,950
- CommunityMaple Grove
- Garages2-Car
- Primary Bedroom LocationMain Floor
















































