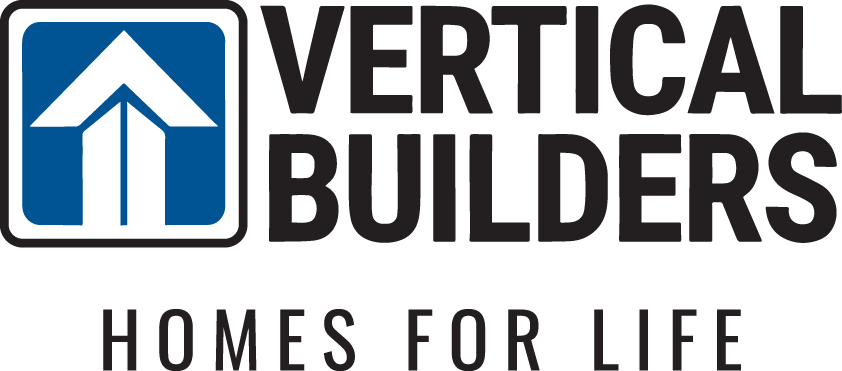- Floor Plans
- Varsity Oaks
- Baywood III

Baywood III
- 4Beds
- 2Full Baths
- 1Half Baths
- 2,311Sq Ft
- 2Car Garage
- 2Stories
- Varsity Oaks Powhatan, VA
Description
The Baywood III is a two-story home with 2,021 square feet that blends modern style with practical design, making it a perfect fit for today’s lifestyle.
Walk inside, and you'll find a bright, open family room—an inviting space for relaxing with family or friends. The designer kitchen offers plenty of cabinets, sleek finishes, and an optional island to enhance your cooking and entertaining space. Just off the kitchen, a cozy dinette provides a perfect spot for casual meals or morning coffee. While the formal dining room is ready for anything from family dinners to celebrations. And if you work from home, the dedicated office space helps keep work and home life separate.
Head upstairs to discover three spacious bedrooms, each designed for comfort. Retreat to the expansive primary suite, a true oasis featuring a generous walk-in closet—perfect for keeping everything organized.
Outside, a covered porch welcomes you home. With the ability to increase your outdoor living space by adding a wraparound porch or back deck. A garage and a fourth bedroom can also be added, giving you even more ways to make this space your own. With its versatile layout and thoughtful touches, the Baywood III combines style and comfort to create the perfect place to call home. Contact us today to learn more about your future home!
Elevations










Floor Plan



Photo Gallery
Specifications
- PlanBaywood III
- Bedrooms4
- Full Baths2
- Half Baths1
- Sq Ft2,311
- Price$558,950
- CommunityVarsity Oaks
- Garages2-Car
- Primary Bedroom LocationUpstairs











































