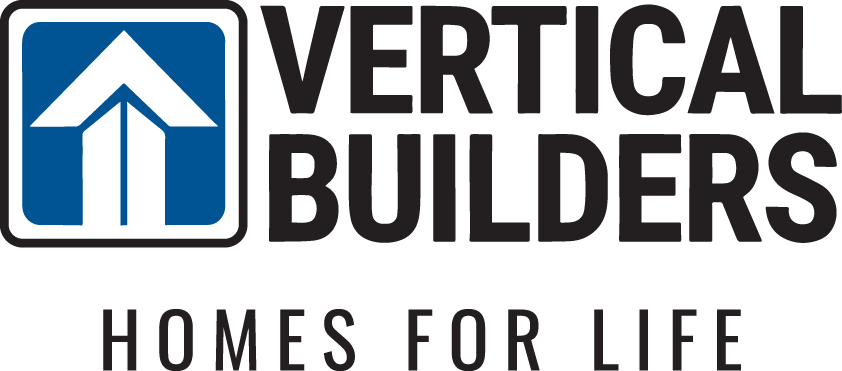- Floor Plans
- Zion Manor
- Kirkland

Kirkland
- 3Beds
- 2Full Baths
- 1Half Baths
- 2,013Sq Ft
- 2Car Garage
- 2Stories
- Garland Lake Warsaw, VA
- Zion Manor Gordonsville, VA
- Varsity Oaks Powhatan, VA
Description
The Kirkland is a beautifully designed two-story home, crafted to offer both space and comfort. This home offers a welcoming retreat at the end of the day with 3 bedrooms, 2 full bathrooms, and a half bath.
The main level features a family room that flows easily into the kitchen and dining area—perfect for gatherings and everyday meals. A dedicated office provides a quiet space for working from home, while the attached two-car garage offers plenty of storage and convenient access to the home.
Head upstairs to find a spacious loft, which can be used as a second living area, playroom, or study space. The primary suite is a luxurious retreat, complete with a private bathroom and a generous walk-in closet. Two additional bedrooms are thoughtfully designed, sharing a full bathroom, and there’s also an option to add a fourth bedroom if more space is desired.
This home provides a perfect balance of functionality and comfort with its versatile layout, practical features, and stylish touches, designed to grow with you. Contact us today to learn more about your future home!
Elevations





Floor Plan

Photo Gallery
Specifications
- PlanKirkland
- Bedrooms3
- Full Baths2
- Half Baths1
- Sq Ft2,013
- Price$458,950
- CommunityZion Manor
- Garages2-Car
- Primary Bedroom LocationUpstairs
































































