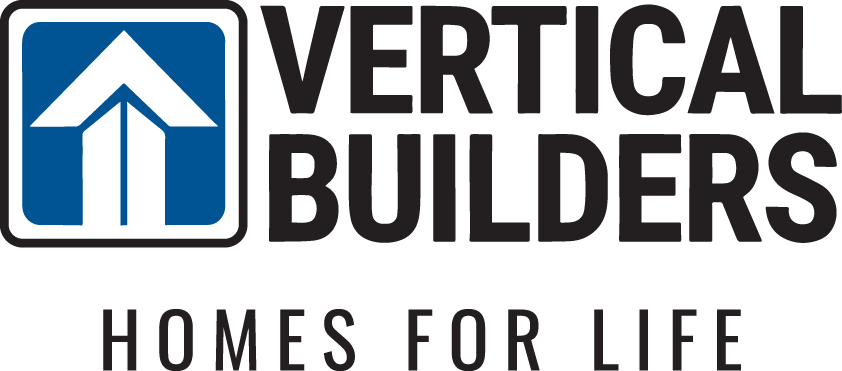Quick Move-In HomesCentral Virginia
Filters
- City
- Beds
- Baths
- Community
- Price Range
- School Districts
Showing 22 Homes
1363 Meadow Grove Dr
Powhatan, VA 23139
4Beds
2 .5Baths
3,545SQ FT
- $889,950
- Status: Move-In Ready
- Community
Meadow Grove - Floor Plan
Glenwood
308 North Hamilton Street
Richmond, VA 23221
3Beds
3 .5Baths
2,132SQ FT
- $674,950
- Status: Move-In Ready
- Community
The Grove on Hamilton - Floor Plan
The Grove Home 3
312 North Hamilton Street
Richmond, VA 23221
3Beds
3 .5Baths
2,231SQ FT
- $684,950
- Status: Move-In Ready
- Community
The Grove on Hamilton - Floor Plan
The Grove Home 4
316 North Hamilton Street
Richmond, VA 23221
3Beds
3 .5Baths
2,366SQ FT
- $734,950
- Status: Move-In Ready
- Community
The Grove on Hamilton - Floor Plan
The Grove Home 5
320 North Hamilton Street
Richmond, VA 23221
3Beds
3 .5Baths
2,629SQ FT
- $749,950
- Status: Move-In Ready
- Community
The Grove on Hamilton - Floor Plan
The Grove Home 6
465 Glenmore Lane
Keswick, VA 22947
4Beds
2 .5Baths
3,226SQ FT
- $748,950
- Status: Move-In Ready
- Community
Green Spring Estates - Floor Plan
Leigh
201 Zion Manor Road
Gordonsville, VA 22942
3Beds
2 .5Baths
2,431SQ FT
- $549,950
- Status: Interior Finishes
- Community
Zion Manor - Floor Plan
Randolph
120 Holly Ct
Mineral, VA 23117
3Beds
2 .5Baths
2,431SQ FT
- $519,950
- Status: Pre-ConstructionReady January 2026
- Community
The Waters at Lake Anna - Floor Plan
Randolph
132 Kentuck Pl
Mineral, VA 23117
3Beds
2 Baths
2,228SQ FT
- $549,950
- Status: Under ConstructionReady January 2026
- Community
The Waters at Lake Anna - Floor Plan
Mallory
1343 Buckners Ln
Mineral, VA 23117
3Beds
2 Baths
2,330SQ FT
- $599,950
- Ready August 2025
- Community
Compass Cove - Floor Plan
Oakdale
1360 Meadow Grove Dr.
Powhatan, VA 23139
4Beds
3 .5Baths
3,681SQ FT
- Community
Meadow Grove - Floor Plan
Stratford
1385 Meadow Grove Drive
Powhatan, VA 23139
4Beds
2 .5Baths
3,214SQ FT
- $814,950
- Status: Pre-ConstructionReady December 2025
- Community
Meadow Grove - Floor Plan
Crenshaw
1397 Meadow Grove Drive
Powhatan, VA 23139
4Beds
2 .5Baths
3,151SQ FT
- $814,950
- Status: Pre-ConstructionReady December 2025
- Community
Meadow Grove - Floor Plan
Windsor
1996 Hensley Road
Mineral, VA 23117
4Beds
3 .5Baths
2,431SQ FT
- $549,950
- Status: Pre-ConstructionReady September 2025
- Community
Freshwater Estates - Floor Plan
Randolph
2343 Old Church Road
Powhatan, VA 23139
4Beds
3 Baths
2,228SQ FT
- $569,950
- Community
Varsity Oaks - Floor Plan
Mallory
3108 Kensington Ln
Goochland, VA 23063
3Beds
2 .5Baths
2,431SQ FT
- $599,950
- Status: Pre-ConstructionReady September 2025
- Community
Kensington Creek - Floor Plan
Randolph
354 Glenmore Lane - Lot 35
Keswick, VA 22947
3Beds
2 .5Baths
2,431SQ FT
- $599,950
- Status: Pre-ConstructionReady January 2026
- Community
Green Spring Estates - Floor Plan
Randolph
371 Glenmore Ln - Lot 52A
Keswick, VA 22947
4Beds
3 Baths
2,208SQ FT
- $579,950
- Status: Under ConstructionReady January 2026
- Community
Green Spring Estates - Floor Plan
Mallory
TBD Lake View Terrace
Warsaw, VA 22572
3Beds
2 Baths
1,512SQ FT
- $339,950
- Status: Pre-ConstructionReady December 2025
- Community
Garland Lake - Floor Plan
Abbott
TBD Millstone Way
Warsaw, VA 22572
3Beds
2 Baths
1,624SQ FT
- $349,950
- Status: Pre-ConstructionReady October 2025
- Community
Garland Lake - Floor Plan
Harper III
TBD Woodland Heights Rd
Warsaw, VA 22572
3Beds
2 Baths
1,196SQ FT
- $279,950
- Status: Pre-ConstructionReady December 2025
- Community
Woodland Heights - Floor Plan
Afton
TBD Woodland Heights Road
Warsaw, VA 22572
3Beds
2 Baths
1,512SQ FT
- $338,950
- Status: Pre-ConstructionReady December 2025
- Community
Woodland Heights - Floor Plan
Abbott





















